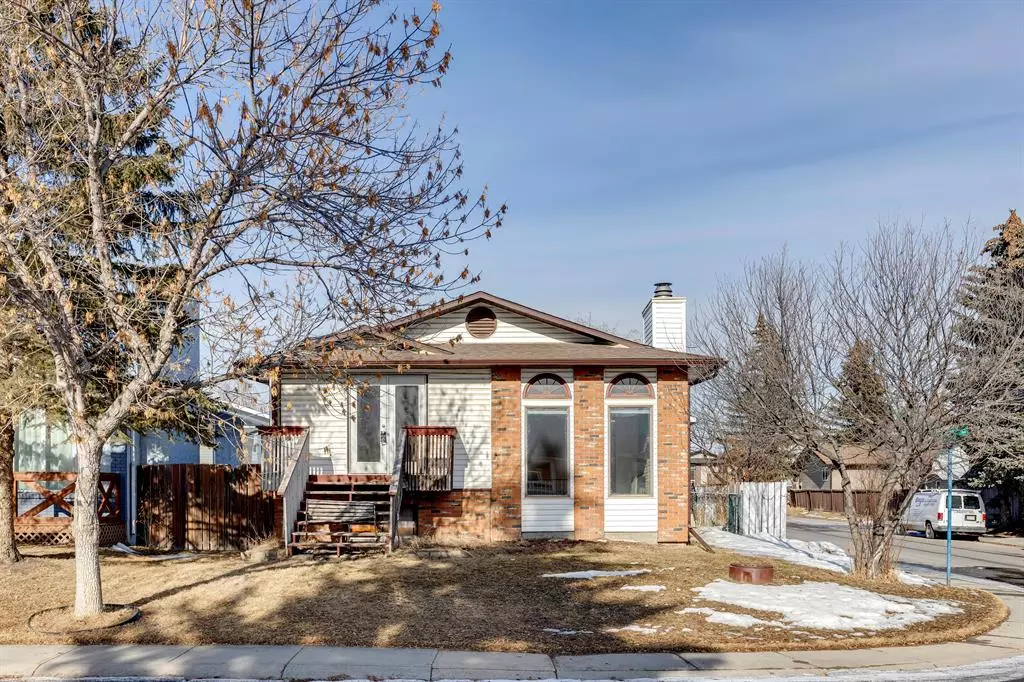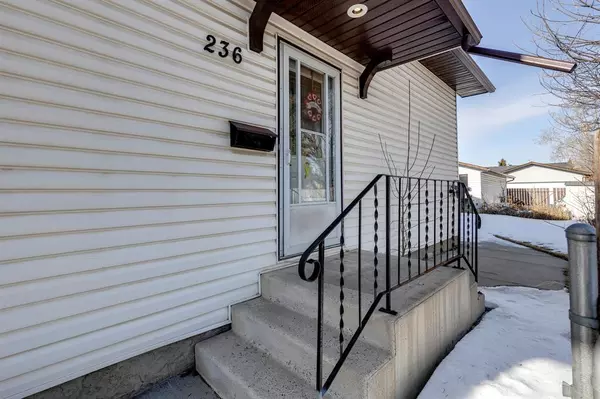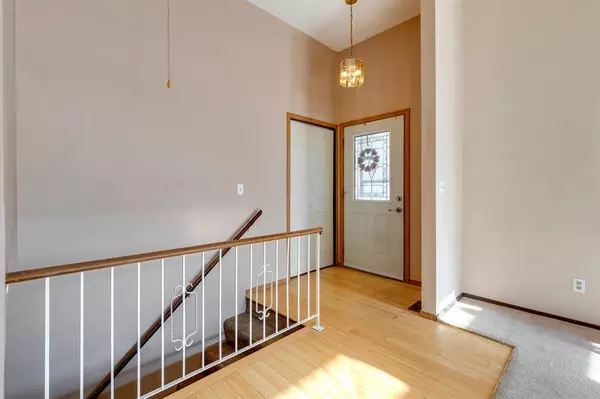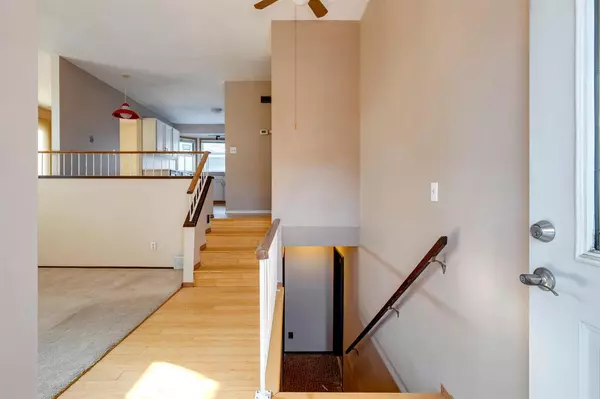$406,250
$395,000
2.8%For more information regarding the value of a property, please contact us for a free consultation.
3 Beds
3 Baths
1,081 SqFt
SOLD DATE : 02/23/2023
Key Details
Sold Price $406,250
Property Type Single Family Home
Sub Type Detached
Listing Status Sold
Purchase Type For Sale
Square Footage 1,081 sqft
Price per Sqft $375
Subdivision Meadowbrook
MLS® Listing ID A2024720
Sold Date 02/23/23
Style Bi-Level
Bedrooms 3
Full Baths 2
Half Baths 1
Originating Board Calgary
Year Built 1979
Annual Tax Amount $2,308
Tax Year 2022
Lot Size 5,468 Sqft
Acres 0.13
Property Description
Attention investors- huge potential here. This large Bi-Level with an oversized double detached garage, and RV Parking is located on a quiet street in Meadowbrook. Walk in the front entry which features a large living room with picturesque windows and boasts of a full height wood burning fireplace with wooden mantle, and brick masonry. A large eat-in kitchen with separate dining room boasts patio doors leading to your South facing front yard. The master bedroom features his/ hers closets and a 3-piece bath with walk in shower. A second bedroom with large windows and a 4 piece bath complete the main level. The lower level boasts a huge family room with large windows. Rounding out the lower level is the 3rd bedroom, laundry room with a ton of storage space. The large, landscaped and fully fenced backyard features an RV Parking Pad along with your Detached Garage. Wide back alley. Priced right with huge potential to increase value. Don't miss out, book your showing today!
Location
State AB
County Airdrie
Zoning R-1
Direction S
Rooms
Other Rooms 1
Basement Partially Finished, See Remarks
Interior
Interior Features Laminate Counters, Storage
Heating Forced Air, Natural Gas
Cooling None
Flooring Carpet, Hardwood, Tile
Fireplaces Number 1
Fireplaces Type Brick Facing, Living Room, Mantle, Masonry, Wood Burning
Appliance Dishwasher, Dryer, Refrigerator, Stove(s), Washer
Laundry In Basement
Exterior
Parking Features Additional Parking, Double Garage Detached
Garage Spaces 2.0
Garage Description Additional Parking, Double Garage Detached
Fence Fenced
Community Features Park, Schools Nearby, Playground, Shopping Nearby
Roof Type Asphalt Shingle
Porch Other
Lot Frontage 29.99
Total Parking Spaces 4
Building
Lot Description Back Lane, Back Yard, Landscaped, Rectangular Lot
Foundation Poured Concrete
Architectural Style Bi-Level
Level or Stories Bi-Level
Structure Type Brick,Metal Siding ,Wood Frame
Others
Restrictions None Known
Ownership Private
Read Less Info
Want to know what your home might be worth? Contact us for a FREE valuation!

Our team is ready to help you sell your home for the highest possible price ASAP
"My job is to find and attract mastery-based agents to the office, protect the culture, and make sure everyone is happy! "







